Metcalfe House
- 5 Beds |
- 7 Baths |
- 11 Guests
Metcalfe House
This five-bedroom, seven-bathroom private home and two guest cottages, one with beachfront views, have bright, ‘60s-inspired pop décor that brings colour to every room. In total, this ocean-view residence, offers more than 3,600 square feet of interior, air-conditioned space and more than 2,400 square feet of exterior space. The main home is on two levels. The upper floor, with more than 1,000 square feet of air-conditioned space, has a great room with sitting and dining areas, a full kitchen, and a master bedroom with a queen-sized bed and private bathroom. The veranda, with almost 600 square feet of space, includes a sitting area and outdoor dining. The lower level, with almost 1,200 square feet of space, offers a family room, two bedrooms, each with two twin beds that can be configured to a king-sized bed and their own private bathroom, a powder room, laundry room and storage area. The outdoor space off the lower level includes a porch and furnished veranda, totaling more than 600 square feet. One guest cottage has 375 square feet of air-conditioned space and 155 square feet of outdoor space. With two full-sized beds on either side of a partition, and a bathroom, the guest cottage is perfect for families looking to give kids their own sleeping area. It also has an outdoor shower, for a true Island experience, and a patio off the sleeping areas. The beachfront cottage is on two levels. The upper level offers 360 degree views with an extensive dining and reception area, and an open air kitchen that is perfect for entertaining. On the lower level is an air-conditioned space including a great room, master suite with a king-sized bed overlooking the ocean, and private bathroom. Just off the lower level is an outdoor sitting area and powder room. Both the two-level home and the guest cottage face the residence's private pool while the beachfront cottage faces the turquoise ocean. A wide ipe wood walkway connects the beach house to the main house. This residence sleeps 11 guests. Daily housekeeping is provided.<br><br>
Amenities
Harbour Island
Pool
Generator
Beachfront
Gas Grill
Washer/Dryer
Concierge Services
Daily Housekeeping
Full Kitchen
- Checkin Available
- Checkout Available
- Not Available
- Available
- Checkin Available
- Checkout Available
- Not Available
Seasonal Rates (Nightly)
Select number of months to display:
Guest Review
by
on
| Room | Beds | Baths | TVs | Comments |
|---|---|---|---|---|
| {[room.name]} |
{[room.beds_details]}
|
{[room.bathroom_details]}
|
{[room.television_details]}
|
{[room.comments]} |
| Season | Period | Min. Stay | Nightly Rate | Weekly Rate |
|---|---|---|---|---|
| {[rate.season_name]} | {[rate.period_begin]} - {[rate.period_end]} | {[rate.narrow_defined_days]} | {[rate.daily_first_interval_price]} | {[rate.weekly_price]} |
This five-bedroom, seven-bathroom private home and two guest cottages, one with beachfront views, have bright, ‘60s-inspired pop décor that brings colour to every room. In total, this ocean-view residence, offers more than 3,600 square feet of interior, air-conditioned space and more than 2,400 square feet of exterior space. The main home is on two levels. The upper floor, with more than 1,000 square feet of air-conditioned space, has a great room with sitting and dining areas, a full kitchen, and a master bedroom with a queen-sized bed and private bathroom. The veranda, with almost 600 square feet of space, includes a sitting area and outdoor dining. The lower level, with almost 1,200 square feet of space, offers a family room, two bedrooms, each with two twin beds that can be configured to a king-sized bed and their own private bathroom, a powder room, laundry room and storage area. The outdoor space off the lower level includes a porch and furnished veranda, totaling more than 600 square feet. One guest cottage has 375 square feet of air-conditioned space and 155 square feet of outdoor space. With two full-sized beds on either side of a partition, and a bathroom, the guest cottage is perfect for families looking to give kids their own sleeping area. It also has an outdoor shower, for a true Island experience, and a patio off the sleeping areas. The beachfront cottage is on two levels. The upper level offers 360 degree views with an extensive dining and reception area, and an open air kitchen that is perfect for entertaining. On the lower level is an air-conditioned space including a great room, master suite with a king-sized bed overlooking the ocean, and private bathroom. Just off the lower level is an outdoor sitting area and powder room. Both the two-level home and the guest cottage face the residence's private pool while the beachfront cottage faces the turquoise ocean. A wide ipe wood walkway connects the beach house to the main house. This residence sleeps 11 guests. Daily housekeeping is provided.<br><br>
Harbour Island
Pool
Generator
Beachfront
Gas Grill
Washer/Dryer
Concierge Services
Daily Housekeeping
Full Kitchen
- Checkin Available
- Checkout Available
- Not Available
- Available
- Checkin Available
- Checkout Available
- Not Available
Seasonal Rates (Nightly)
Select number of months to display:
Guest Review
by {[review.guest_name]} on {[review.creation_date]}
Rates
| Season | Period | Min. Stay | Nightly Rate | Weekly Rate |
|---|---|---|---|---|
| {[rate.season_name]} | {[rate.period_begin]} - {[rate.period_end]} | {[rate.narrow_defined_days]} | {[rate.daily_first_interval_price]} | {[rate.weekly_price]} |
Rooms Details
| Room | Beds | Baths | TVs | Comments |
|---|---|---|---|---|
| {[room.name]} |
{[room.beds_details]}
|
{[room.bathroom_details]}
|
{[room.television_details]}
|
{[room.comments]} |



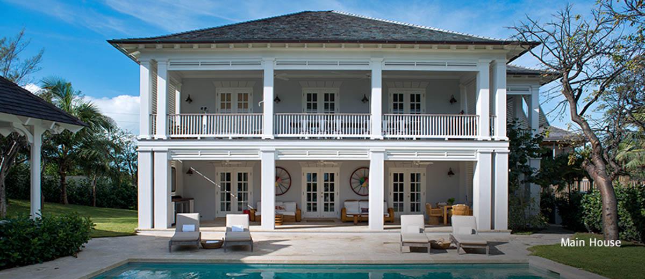
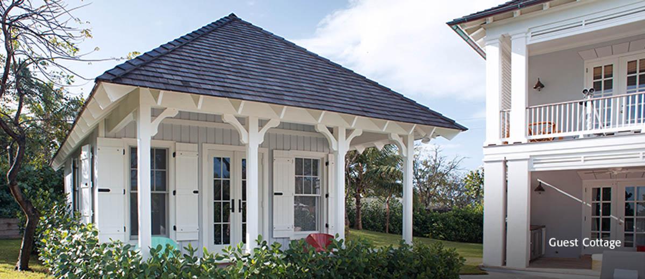
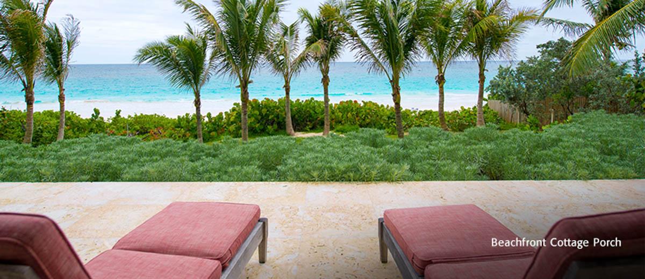
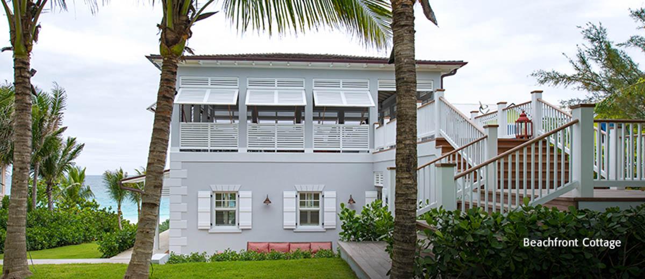
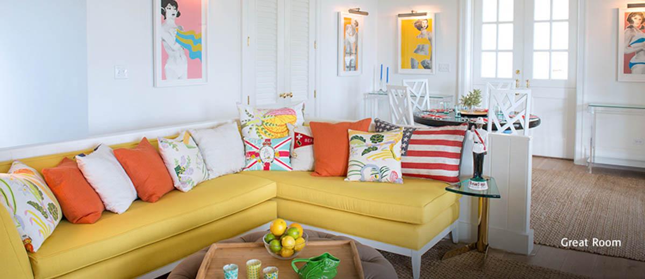
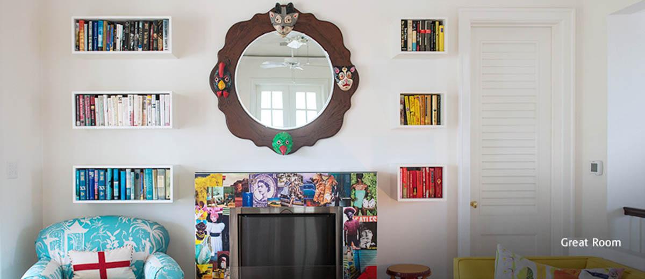
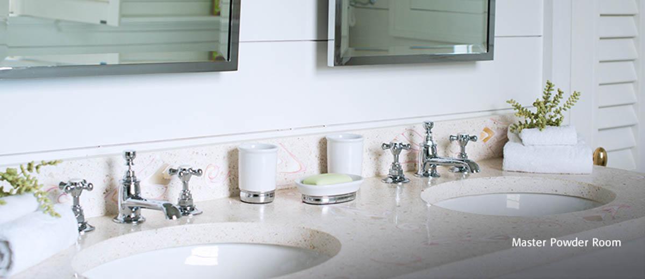
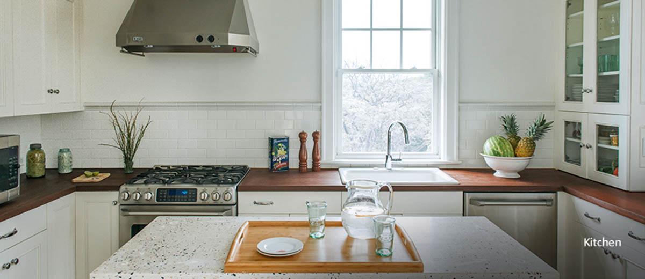
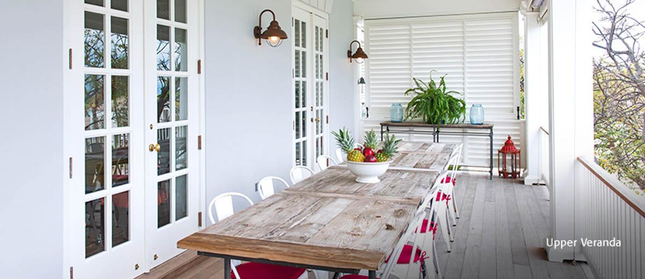
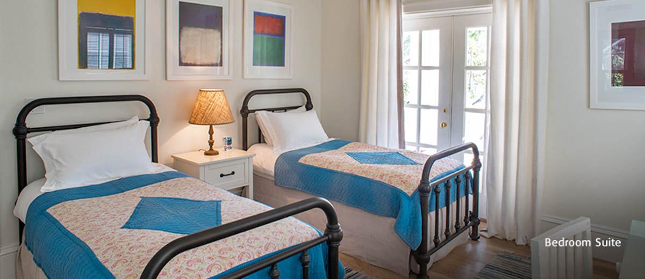
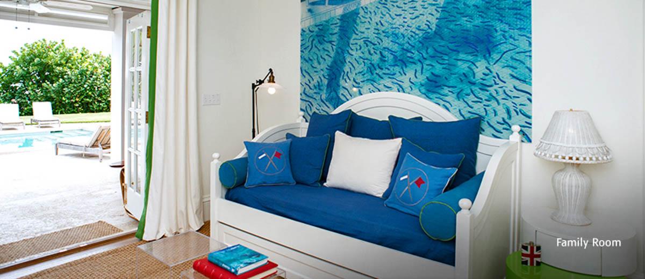
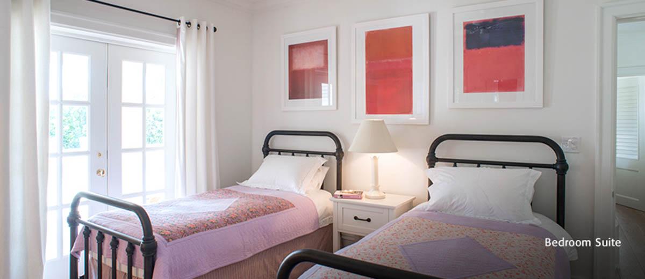
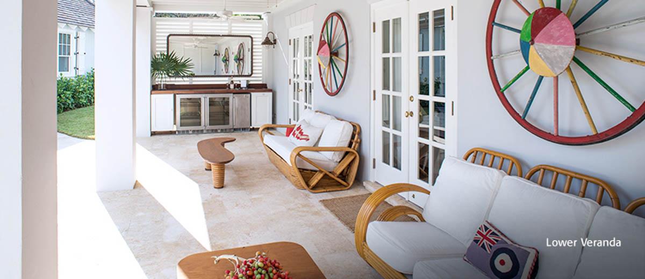
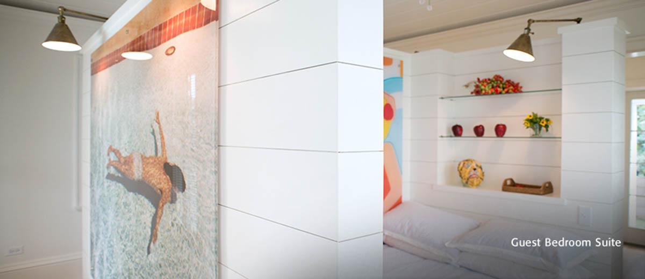
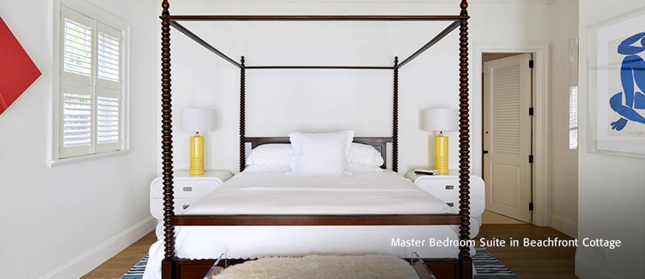
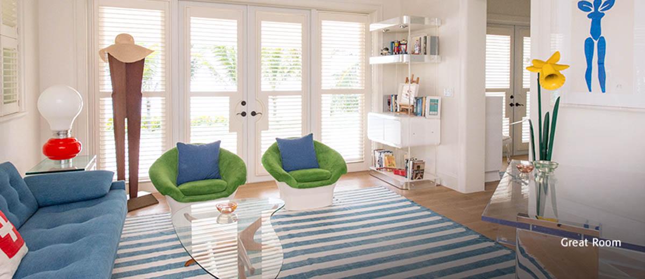
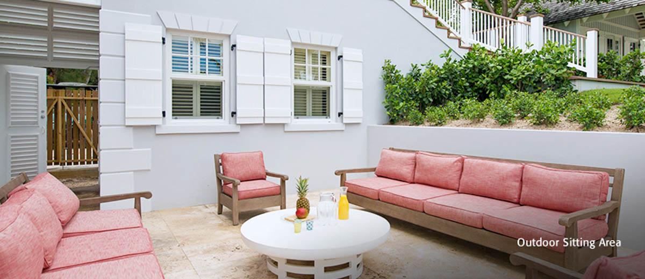
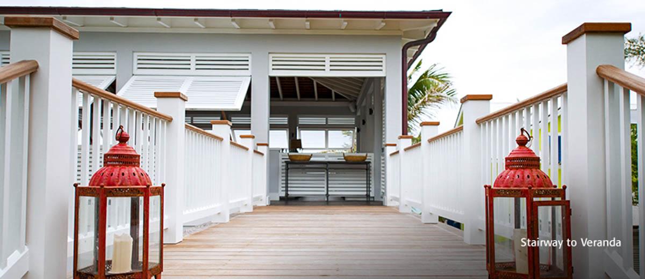
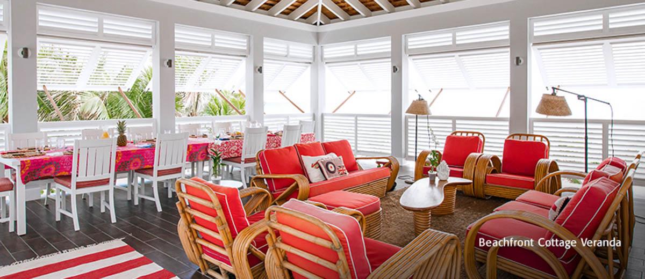
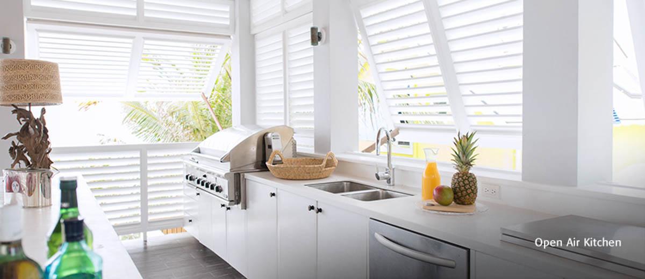
 Secure Booking Experience
Secure Booking Experience